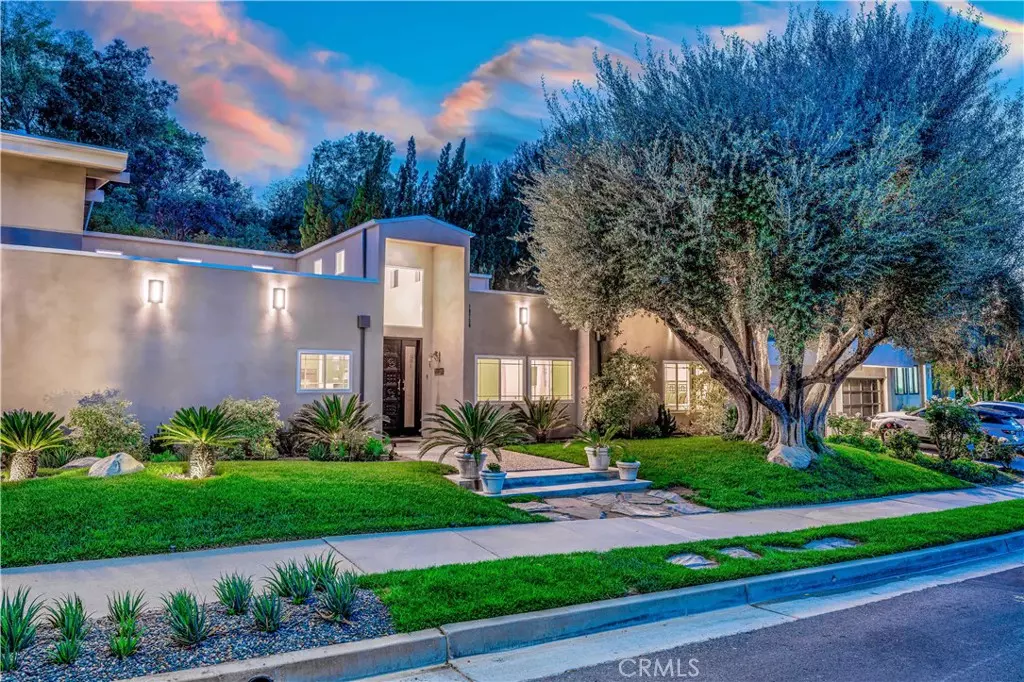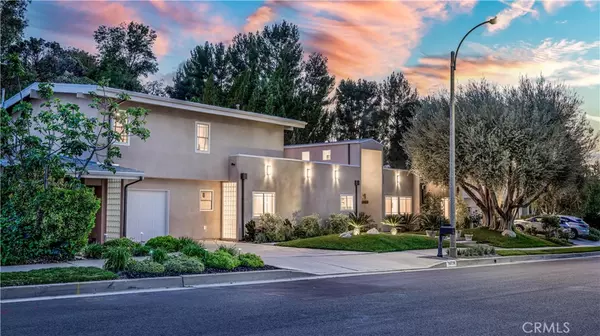$2,250,000
$2,198,000
2.4%For more information regarding the value of a property, please contact us for a free consultation.
4 Beds
4 Baths
3,680 SqFt
SOLD DATE : 06/03/2022
Key Details
Sold Price $2,250,000
Property Type Single Family Home
Sub Type Single Family Residence
Listing Status Sold
Purchase Type For Sale
Square Footage 3,680 sqft
Price per Sqft $611
MLS Listing ID SR22068371
Sold Date 06/03/22
Bedrooms 4
Full Baths 2
Three Quarter Bath 2
Construction Status Turnkey
HOA Y/N No
Year Built 1963
Lot Size 0.288 Acres
Property Description
Located in the quiet hills of Tarzana, this unique and pristine home, filled with natural light, is move in ready. Formal entry greets you with soaring ceilings and high set windows that continue into the stunning living-dining room, with great inside-outside flow - an entertainer's delight. A stylish reflective tiled fireplace is the centerpiece between glass doors overlooking the yard, Within the open space is a custom art niche, high-set backlit built-in alcove to display your favorite pieces. The gourmet kitchen is a chef's dream with granite counters, matching backsplash, 6 burner stove, double convection ovens, subzero fridge, a center island with utility sink, lots of storage, pantry, recessed/under cabinet lighting and skylight. Casually dine in the breakfast nook or at the breakfast bar with bright front facing window and floor to ceiling glass block wall. For lounging there is a family room with a tastefully designed bathroom with shower (This can be converted into a 5th bedroom suite if desired.) On the opposite side of the home are 3 generous sized bedrooms, two of which share a Jack & Jill bath. The third bedroom is en-suite/downstairs Master, with a full bath with separate tub and shower. Head upstairs to your master retreat! This suite has everything you need, a spacious bedroom with vaulted wood beamed ceiling, sitting area, natural light with views of the lush vegetation of the private yard. There are also dual walk-in closets and a masterfully remodeled bathroom complete with his /her vanities, water closet with privacy door, soaking tub and walk-in shower. Outside, find the ideal entertainer’s backyard with large corner set swimming pool, striking greenery providing ample privacy, a calming water fountain and a large, covered patio with ceiling fans and recessed lighting. Tile and wood flooring throughout the entire home, recessed lights/ceiling fans in all bedrooms, and dedicated laundry room. Located moments from Ventura Blvd, shops, restaurants, parks, country clubs and golf courses.
Location
State CA
County Los Angeles
Area Tar - Tarzana
Zoning LARE11
Rooms
Main Level Bedrooms 3
Interior
Interior Features Breakfast Bar, Ceiling Fan(s), Separate/Formal Dining Room, Eat-in Kitchen, Granite Counters, High Ceilings, Recessed Lighting, Bedroom on Main Level, Jack and Jill Bath, Main Level Primary, Multiple Primary Suites, Primary Suite, Walk-In Closet(s)
Heating Central
Cooling Central Air
Flooring Tile, Wood
Fireplaces Type Gas, Living Room
Fireplace Yes
Appliance 6 Burner Stove, Convection Oven, Double Oven, Dishwasher, Gas Cooktop, Refrigerator, Range Hood, Water Heater
Laundry Washer Hookup, Laundry Room
Exterior
Exterior Feature Rain Gutters
Garage Concrete, Carport, Door-Single, Driveway, Garage Faces Front, Garage, Garage Door Opener
Garage Spaces 2.0
Garage Description 2.0
Fence Block, Wood
Pool In Ground, Private
Community Features Curbs, Street Lights, Sidewalks, Park
View Y/N No
View None
Porch Concrete, Covered
Parking Type Concrete, Carport, Door-Single, Driveway, Garage Faces Front, Garage, Garage Door Opener
Attached Garage Yes
Total Parking Spaces 2
Private Pool Yes
Building
Lot Description Back Yard, Front Yard, Irregular Lot, Lawn, Landscaped, Near Park, Near Public Transit, Street Level, Yard
Story 2
Entry Level Two
Foundation Slab
Sewer Public Sewer
Water Public
Level or Stories Two
New Construction No
Construction Status Turnkey
Schools
Elementary Schools Wilbur
Middle Schools Portola
High Schools Taft
School District Los Angeles Unified
Others
Senior Community No
Tax ID 2177019021
Security Features Carbon Monoxide Detector(s),Smoke Detector(s)
Acceptable Financing Cash, Cash to New Loan, Conventional
Listing Terms Cash, Cash to New Loan, Conventional
Financing Conventional
Special Listing Condition Standard
Read Less Info
Want to know what your home might be worth? Contact us for a FREE valuation!

Our team is ready to help you sell your home for the highest possible price ASAP

Bought with Nelson Galloway • Keller Williams Larchmont

Real Estate Agent & Loan Officer | License ID: 02076931
+1(949) 226-1789 | realestateaminzarif@gmail.com







